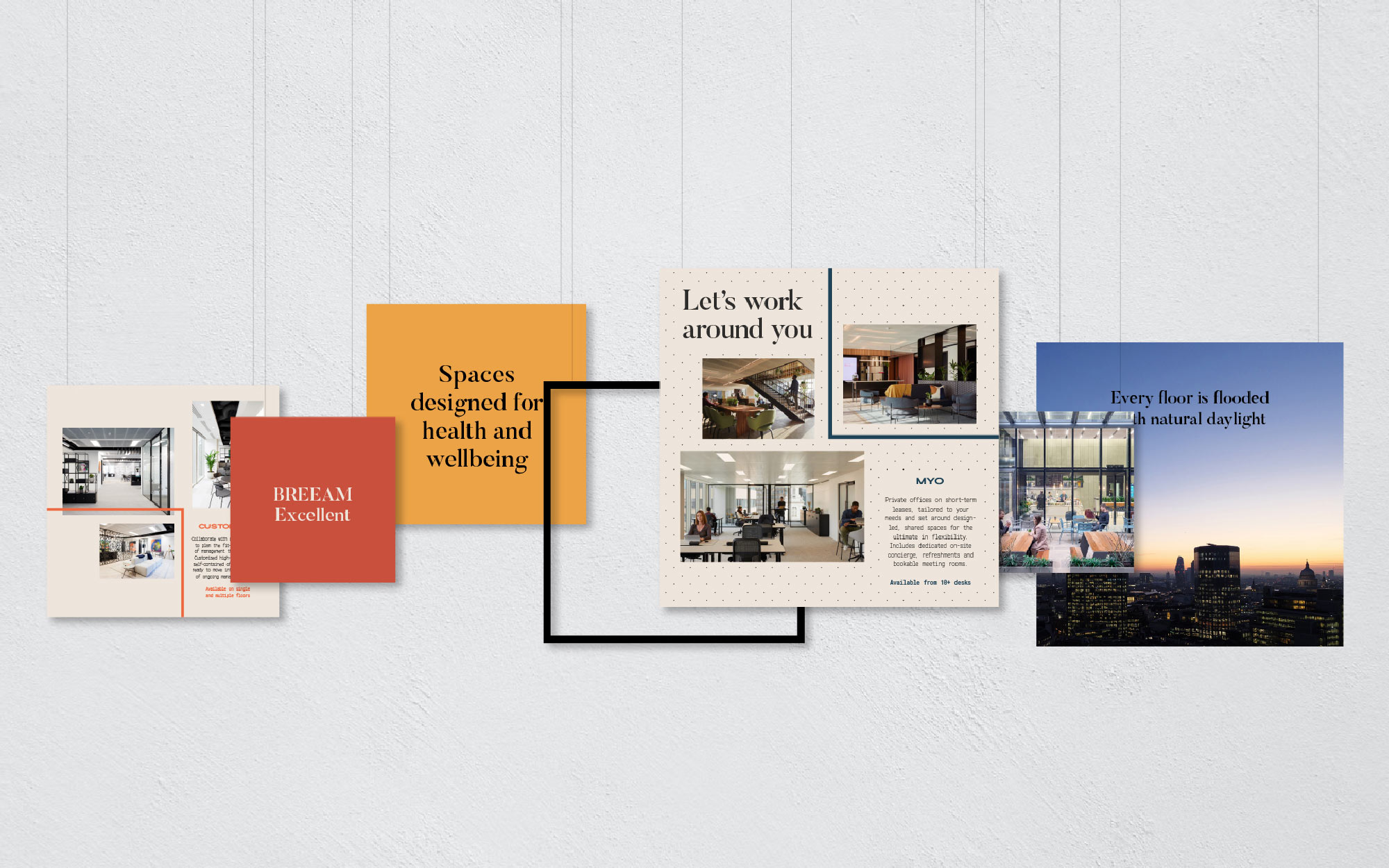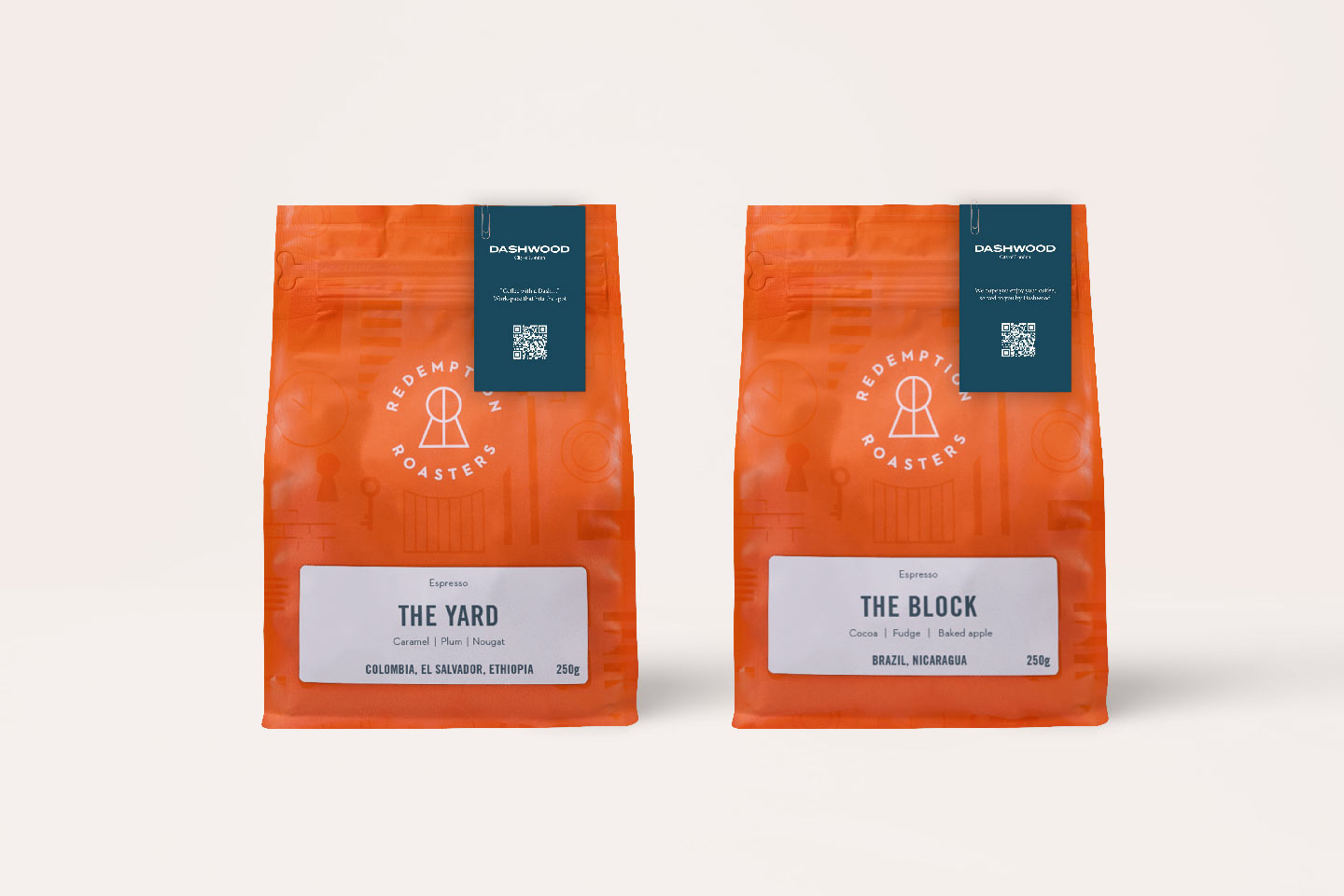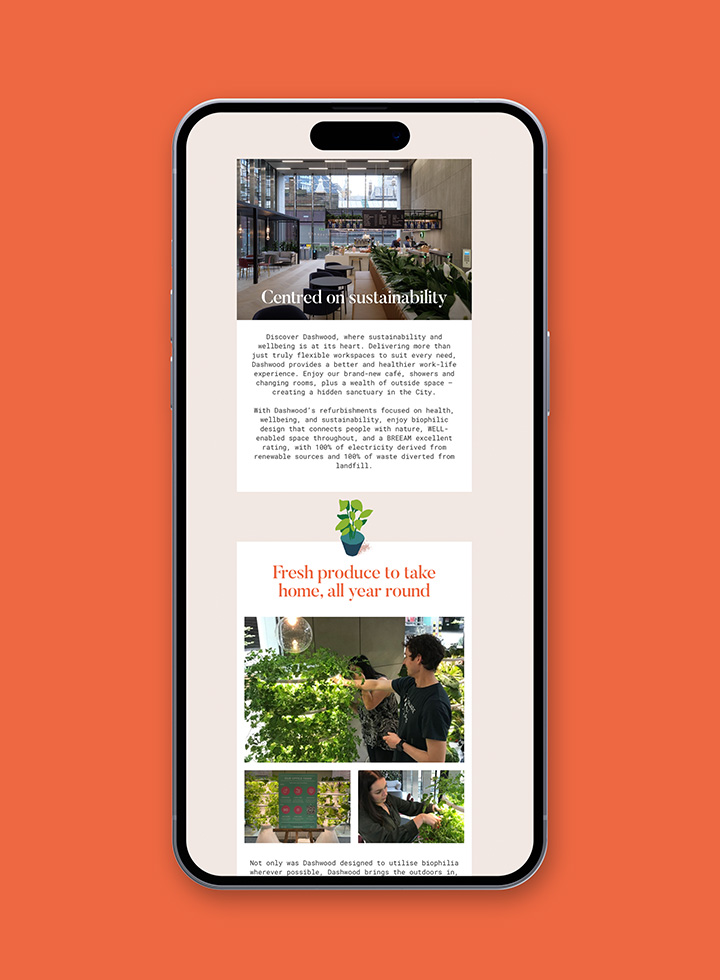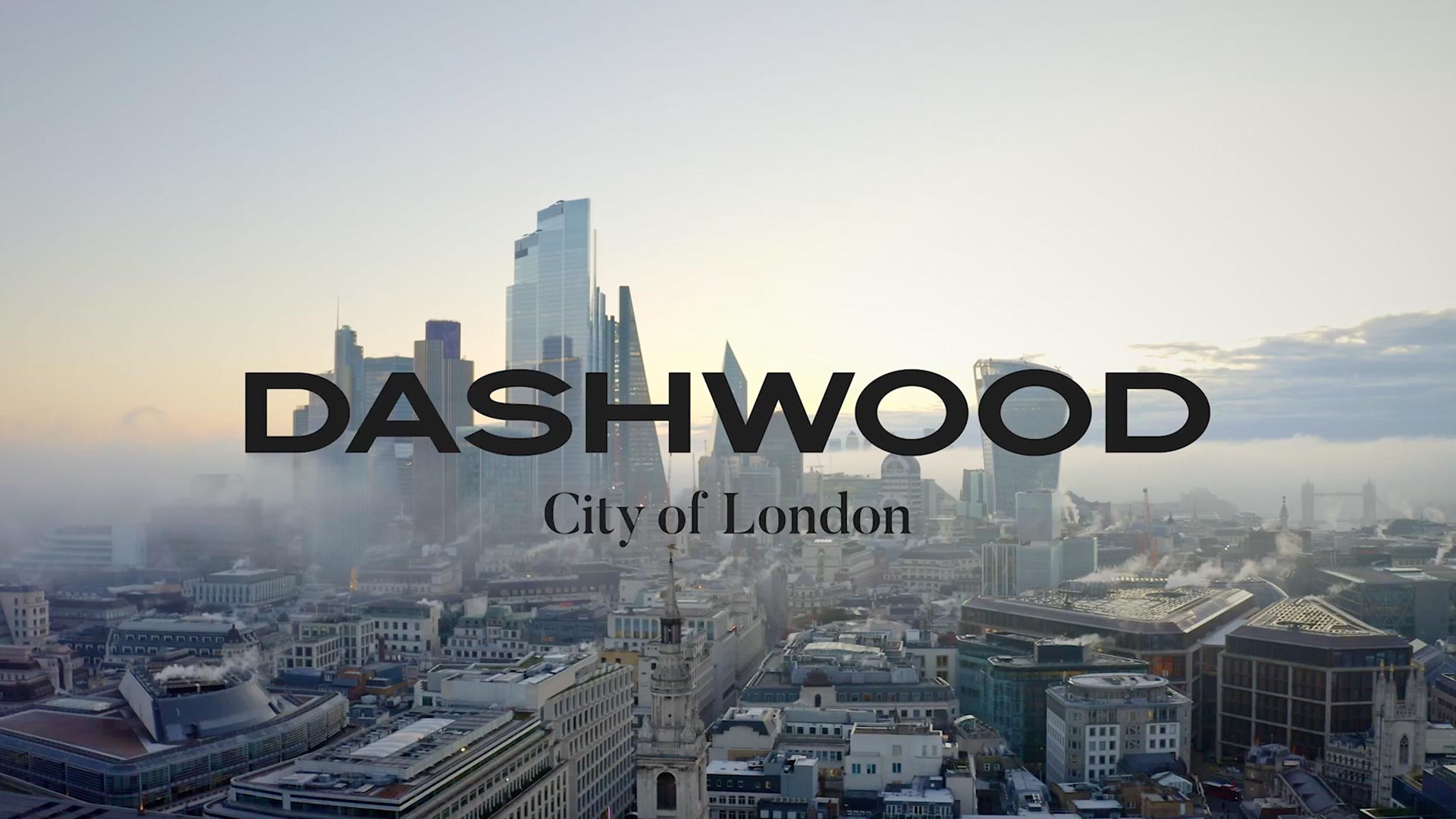

The UK’s largest commercial developer Landsec had a building in the heart of the City with a rigid reputation that needed unravelling. Once a single-minded space, the building’s future now lay in open options. Dashwood House needed a reintroduction. A story of scalable proportions that gave businesses flexible options to configure their workspace.


We developed a visual narrative that opened up the space. Illustrating the difference between floor size, height, communal amenities, and the brands that would fill it. A simple language that gave Dashwood the distinction it needed to reintroduce itself into the market as a tailored workspace with a flexible fit.


On the border of creativity and corporate affairs, Dashwood House’s location in Liverpool Street gave it an opportunity to get both sides working together. Landsec designed a flexible fit; Blank Canvas, Customised & MYO. Scalable for start-ups to flourish and sizeable for global organisations to establish HQs.
